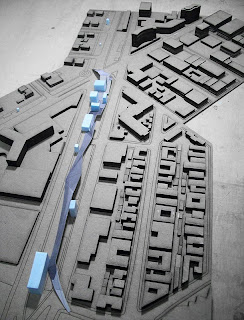I modeled Herman Hertzberger's Centraal Beheer Office building in Apeldoorn, NL. I was interested in the building for both its material qualities (glass block + CMU's + precast concrete beams), and its relationship to my thesis research into corporate environments.
Completed in 1974, the Structuralist office is composed as a multilevel matrix of platforms that provide working space for a small group of employees. The project fits into a lineage of post-war architectural research into the relationship between working spaces, technology and lifestyle. Hertzberger's developed as a response to both the 1950s Taylorist open office plans and the Burolandschaft projects of the 1960s.
The geometry was modeled in Rhino, texturing and lighting was done in 3dStudio with Vray, and post-production used Photoshop. Below are some process shots that demonstrate some of the iterations of lighting, texturing and camera placement. The full sized textures that I created are also available to download at the bottom:






































































